Runner & Stone
285 3rd Avenue, Brooklyn NY

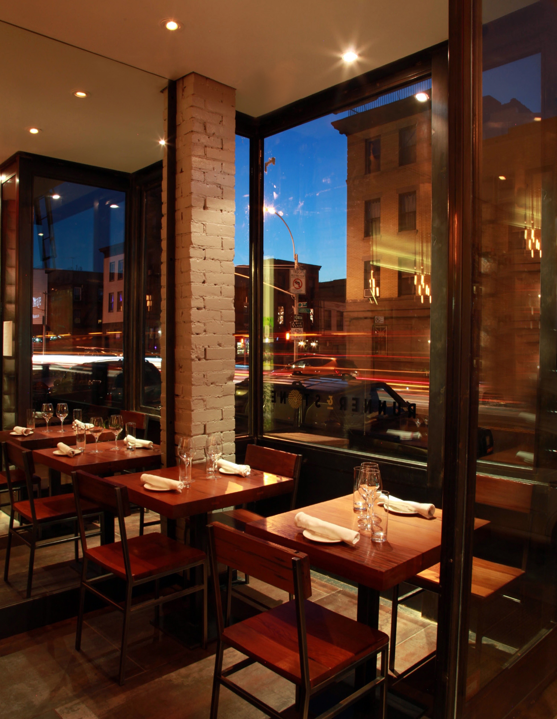
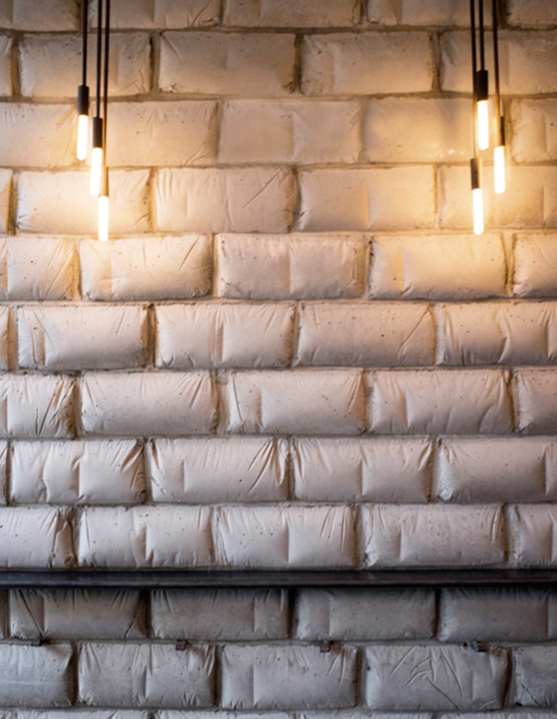
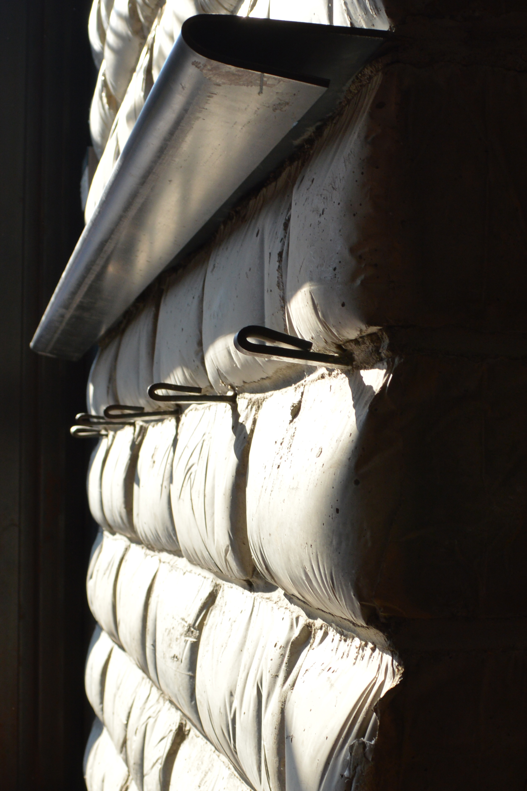
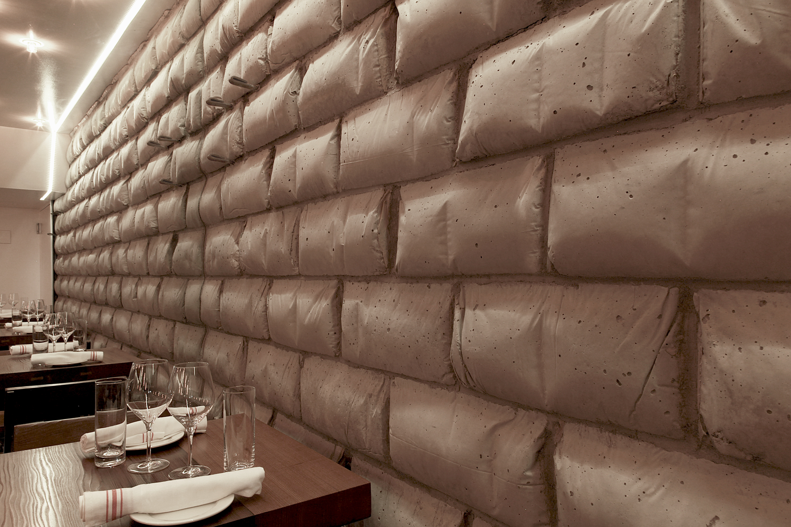
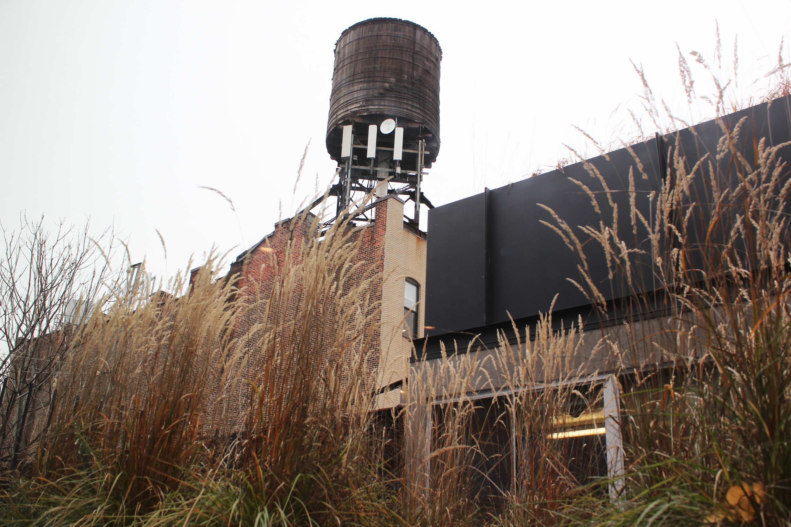
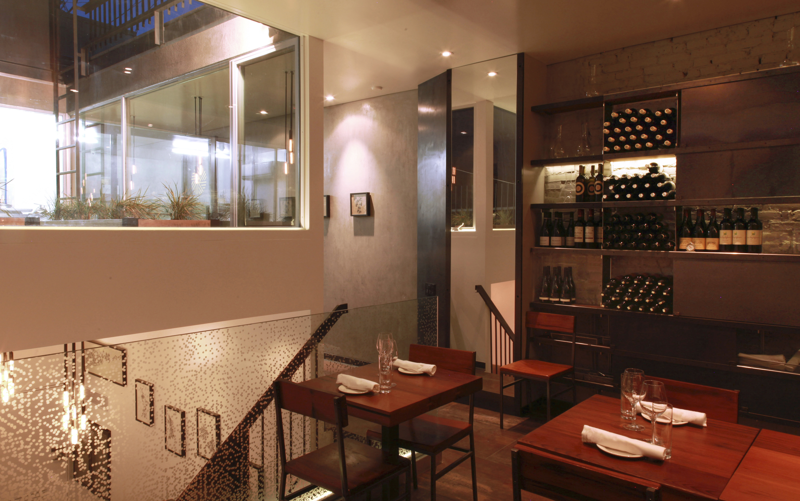
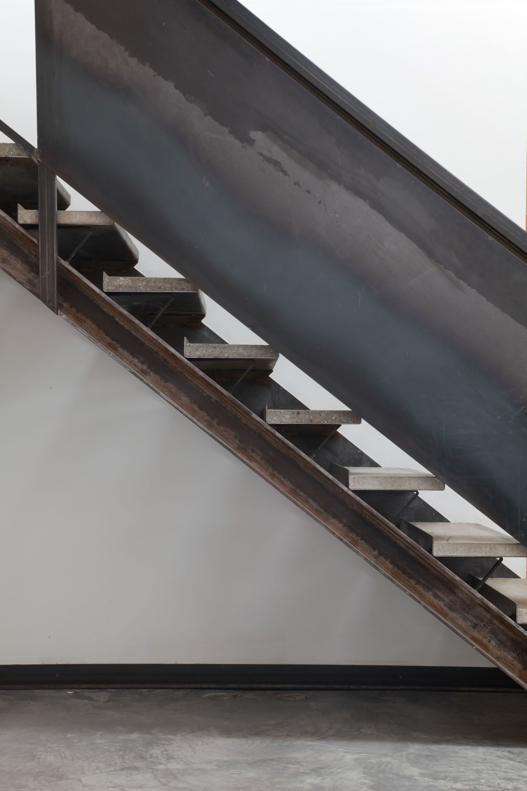
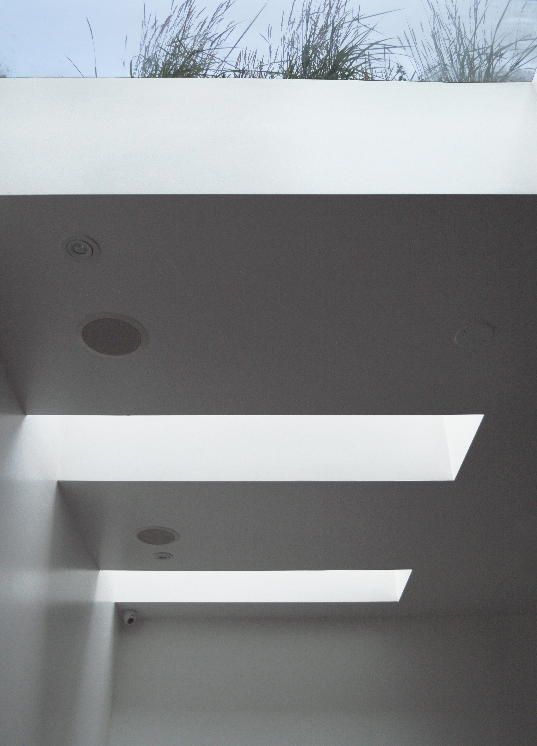
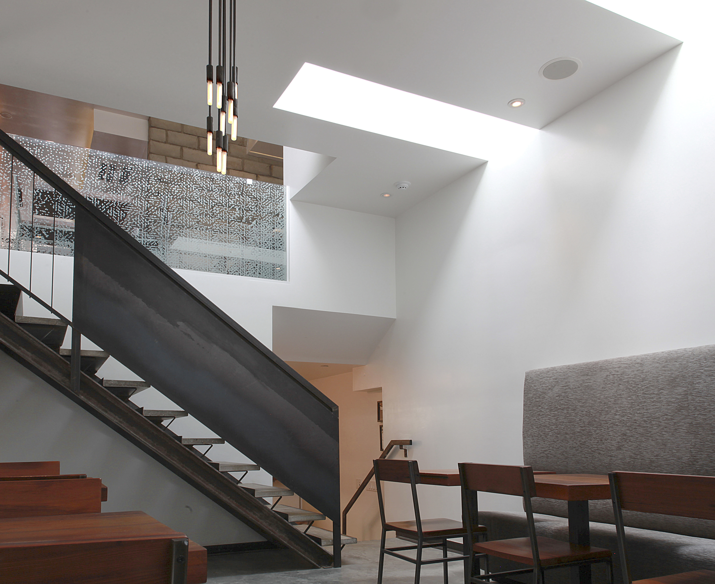
Our space was designed and developed by Karla Rothstein, Salvatore Perry and team at Latent Productions NYC. Organic elements of wood, brick, and steel work organized around a planted light court with oblique views transfers the rustic beauty of our neighborhood—from the street, sky, and adjacent water tower.
Flour sacks emptied by Head Baker Peter Endriss were repurposed as the formwork for almost 1,000 custom fabricated concrete building blocks. The "belly blocks" are uniquely shaped forming billowing walls of concrete that thread throughout the restaurant, up the stairwell, and into the residences above.
Awards & Accreditations
American Institute of Architects, NY 2014 Merit Award for Interior Architecture
Architizer's 2014 A+ Awards, Finalist, Architecture + Materials
Archtober Building of the Day October 21, 2014
Archinect's Top Ten Images of 2013
Featured on Gizmodo January 2014.
If you experience any trouble viewing, reading, or obtaining information about our business from our website, please call us directly at 718-576-3360 for assistance.

